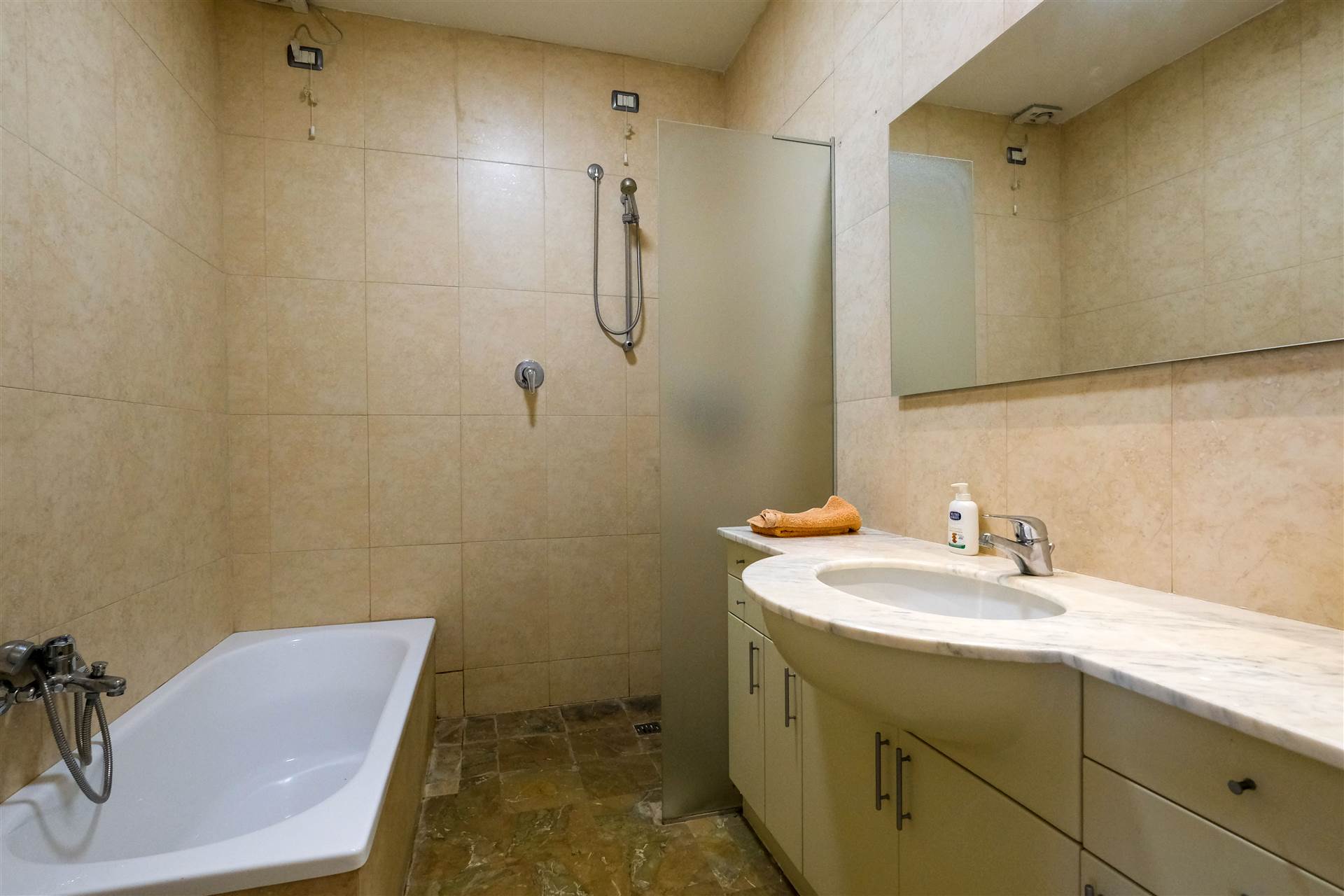Great view of the Polvese island
Magione (Perugia) - zona San Feliciano
Rif: 11226RV70253
€ 525.000
Casa singola
240 Mq
7 Vani
Giardino 990 mq
Classe energetica F
3 Camere
2 Bagni
Villa overlooking the lake with three bedrooms, panoramic terraces, porches, double garage, air conditioning and garden for sale on Lake Trasimeno. In a private country complex on the shores of Lake Trasimeno, near the welcoming village of San Feliciano, detached villa with enchanting views and breathtaking sunsets over the lake. The villa is spread over two main floors above ground plus a garage in the basement and has porches, terraces and a fully fenced landscaped garden. The porches open onto paved outdoor living areas to enjoy the garden and the peace of the countryside. The interiors boast marble floors, French doors to the garden and terraces, all rooms are bright and equipped with air conditioning. On the ground floor there is a living room with dining room, an open space kitchen of new construction, access to the panoramic porch, a pantry, a double bedroom and a bathroom. The first floor has an open living area or study, a rear access, two bedrooms, terraces and a bathroom. In the basement a double garage with automatic doors, a cellar and a storage room. The services of the house include alarm system, video intercom, windows with double glazing and mosquito net. The exterior is equipped with automatic irrigation system, fully fenced garden with electric gate and possibility to install an above-ground pool. In a quiet corner of Umbria but convenient to all shops and services, ready to live, perfect as a holiday retreat or as a family home for the whole year.
Dettaglio immobile
Contratto Vendita
Rif 11226RV70253
Prezzo € 525.000
Provincia Perugia
Comune Magione
Zona San Feliciano
Vani 7
Camere 3
Bagni 2
Classe energetica
F (DL 192/2005)
EPI kwh/m2 anno
Livelli 3
Riscaldamento autonomo
Condizioni ottime condizioni
Arredato si
Condizionamento si
Cucina abitabile
Soggiorno Singolo
Distanza dal centro 1.500 mt
Consistenze
| Descrizione | Superficie | Sup. comm. |
|---|---|---|
| Principali | ||
| Sup. Principale | 240 Mq | 240 Mqc |
| Accessorie | ||
| Giardino appartamento collegato | 990 Mq | 43 Mqc |
| Totale | 283 Mqc | |
Foto
Mappa
Zoom della mappa
Apri con:
Apple Maps
Google Maps
Waze
Apri la mappa
Richiedi maggiori informazioni
Contattaci
Le Case nel Verde
via andrea costa,16 06065 PASSIGNANO SUL TRASIMENO (PG)
via andrea costa,16 06065 PASSIGNANO SUL TRASIMENO (PG)
C.F.: CLNCRN61M48G359Z
P.IVA: 03158830541
Tel: +393289512981






















































