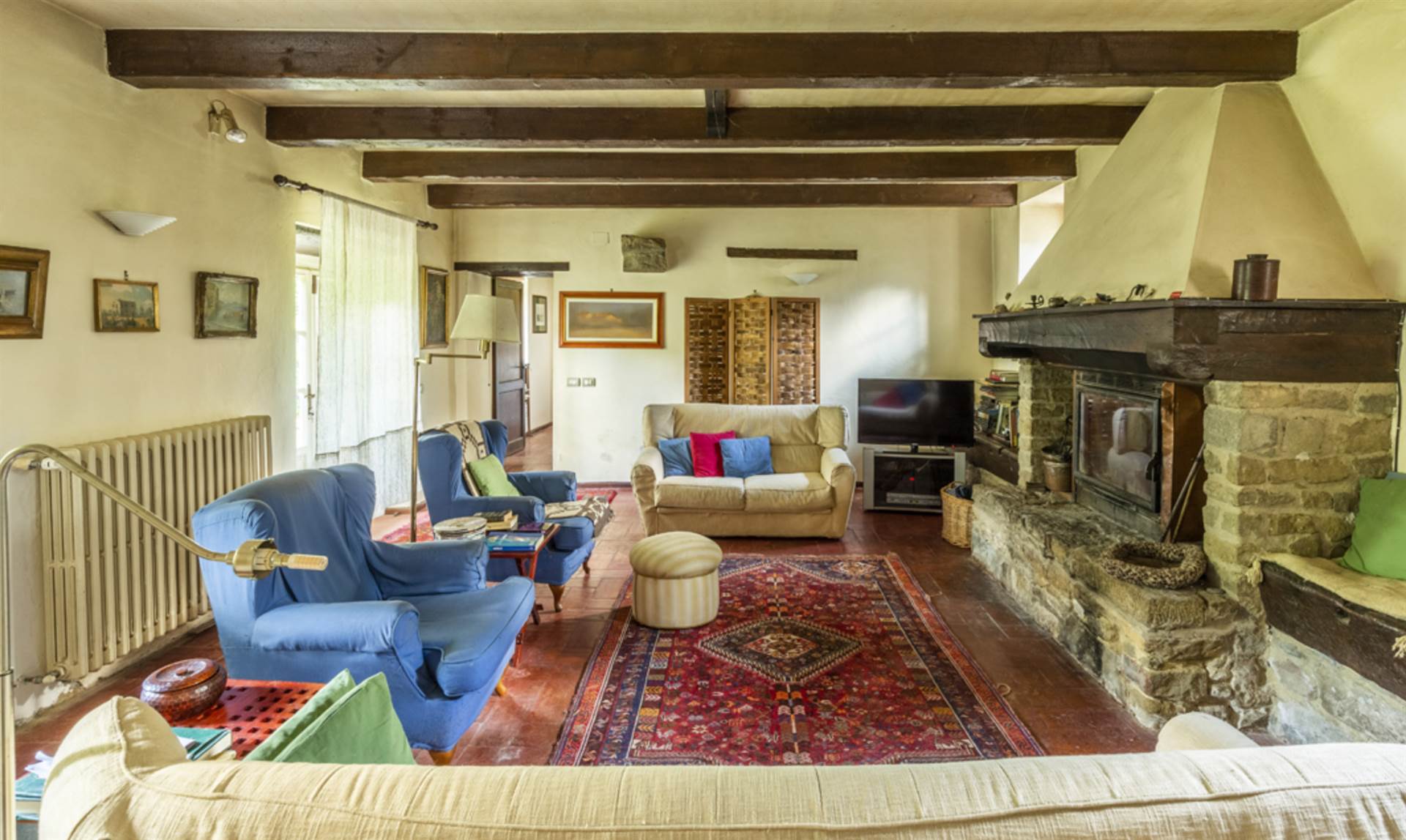The sound of silence
Cortona (Arezzo) - zona Pergo
Rif: 11226RC57720
€ 1.100.000
Rustico casale
357 Mq
12 Vani
Giardino 3.600 mq
Classe energetica F
5 Camere
4 Bagni
Piscina
Surrounded by the green hills of Tuscany, a few kilometres away from Cortona, you find this lovely house of 333 sq.m. in addition to 24 sq.m. of outbuildings and swimming pool.
This country house with stone façades is perfectly set amid a nature with luxuriant trees and plants. Roses, wisterias and jasmines are the captivating scents that embrace you while sipping a nice cup of tea under the porch.
At the entrance, we find a double living room with fireplace, the kitchen, a dining room with fireplace , a-studio, a bathroom with sauna and shower and another studio wich can be used as a single bedroom.
A staircase leads to the first floor where there is another bedroom, a bathroom with window, jacuzzi and shower, a corridor with built-in wardrobe, a big bedroom with double bed and a gallery that leads us towards the terrace. Still on the first floor we find another bedroom with original 18th-century flooring tiles and a bathroom with a bathtub with shower.
The old oven area with a nice glass wall becomes a place to live in the rainy days while seated with a book and a cup of coffee near the warmth of the fireplace.
The swimming pool is located behind the house and overlooks the greenery of the garden, ensuring relaxing and quiet moments.
The magic ambiance of this place is already visible at the entrance of the property, under the trees of the parking area, where we are welcomed by green leaves in the summer and golden leaves in the autumn.
Price negotiable
This country house with stone façades is perfectly set amid a nature with luxuriant trees and plants. Roses, wisterias and jasmines are the captivating scents that embrace you while sipping a nice cup of tea under the porch.
At the entrance, we find a double living room with fireplace, the kitchen, a dining room with fireplace , a-studio, a bathroom with sauna and shower and another studio wich can be used as a single bedroom.
A staircase leads to the first floor where there is another bedroom, a bathroom with window, jacuzzi and shower, a corridor with built-in wardrobe, a big bedroom with double bed and a gallery that leads us towards the terrace. Still on the first floor we find another bedroom with original 18th-century flooring tiles and a bathroom with a bathtub with shower.
The old oven area with a nice glass wall becomes a place to live in the rainy days while seated with a book and a cup of coffee near the warmth of the fireplace.
The swimming pool is located behind the house and overlooks the greenery of the garden, ensuring relaxing and quiet moments.
The magic ambiance of this place is already visible at the entrance of the property, under the trees of the parking area, where we are welcomed by green leaves in the summer and golden leaves in the autumn.
Price negotiable
Dettaglio immobile
Contratto Vendita
Rif 11226RC57720
Prezzo € 1.100.000
Provincia Arezzo
Comune Cortona
Zona Pergo
Vani 12
Camere 5
Bagni 4
Classe energetica
F (DL 192/2005)
EPI kwh/m2 anno
Livelli 2
Riscaldamento autonomo
Condizioni buone
Arredato si
Cucina abitabile
Soggiorno Doppio
Piscina 72 mq
Ingresso indipendente
Occupazione al rogito libero
Distanza dal centro oltre 2 Km
Consistenze
| Descrizione | Superficie | Sup. comm. |
|---|---|---|
| Principali | ||
| Sup. Principale | 333 Mq | 333 Mqc |
| Laboratorio | 24 Mq | 24 Mqc |
| Accessorie | ||
| Giardino appartamento collegato | 3.600 Mq | 75 Mqc |
| Totale | 432 Mqc | |
Foto
Mappa
Zoom della mappa
Apri con:
Apple Maps
Google Maps
Waze
Apri la mappa
Richiedi maggiori informazioni
Contattaci
Le Case nel Verde
via andrea costa,16 06065 PASSIGNANO SUL TRASIMENO (PG)
via andrea costa,16 06065 PASSIGNANO SUL TRASIMENO (PG)
C.F.: CLNCRN61M48G359Z
P.IVA: 03158830541
Tel: +393289512981
































